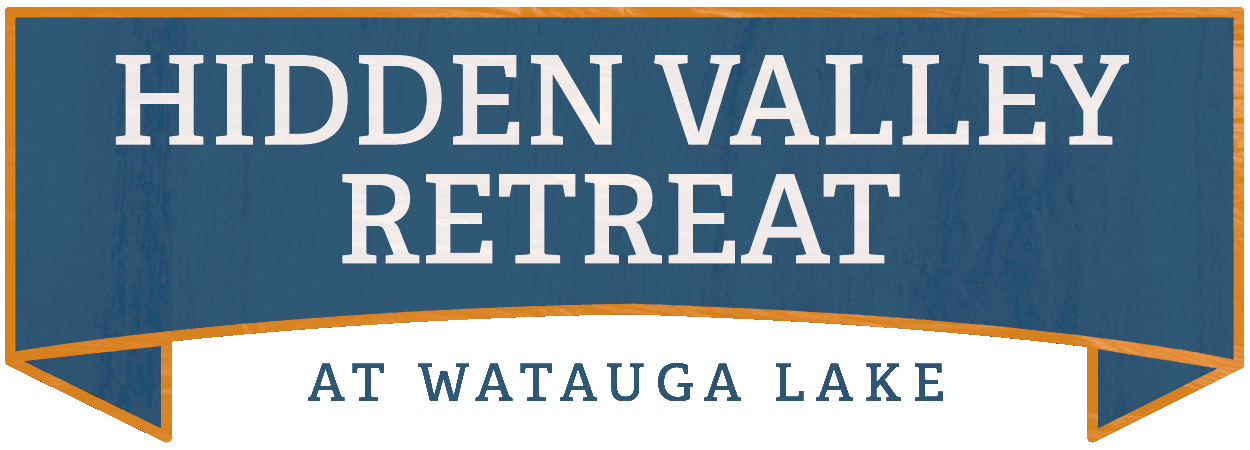Historical Prospective
In the early 1970’s, Bob and Carolyn Sluder purchased 60+ acres of land and set out on a dream to construct a community which would in turn provide settings for families and individuals to enjoy the beauties of Watauga Lake in northeast Tennessee. They developed 60+ lots intended to provide settings for one to three bedroom dwellings.
Roads
Roads were needed, and efforts were made to “carve out” this system with two entrances. Roadwork began on what is now Canaan and Shiloh Roads. On weekends and at every available spare moment, Bob, with the help of his father and his son, Rusty, worked on developing these ‘thoroughfares.’ Next, Eden and Lebanon Roads were established, much of which required drilling and blasting large rock deposits.
Today, there are eleven roads:
- Mt. Carmel [.5 mi.]
- Lebanon [.2 mi.]
- Shiloh [.5 mi.]
- Canaan [.5 mi.]
- Eden [.4 mi.]
- Jericho [.1 mi.]
- Bethany [.2 mi.]
- Bethel [.1 mi.]
- Mt. Zion [.1 mi.]
- Foxy Run [1.5 mi.]
- Turtle Cove [.2 mi.]
Construction of this system, which includes a drainage system of ditches and culverts which allow rain and spring waters to move through the subdivision and into Watauga Lake, was decades in the making.
Home Construction
IC Garland and his wife Rachel — Bob’s sister — built the first four homes in the subdivision. In 2021, the Matthew’s and Greer’s added their beautiful log homes. Plans for development and building on four more lots are now in the works, and commencing in Spring 2022. As of this posting, four families live year round, and six live seasonally.
Utilities
An ingenious water supply system was designed and constructed by Bob Sluder with the help of his son, Rusty. The supply system saw several pump houses, stations and several miles of plastic tubing — which in turn moved water from an abundant three-spring source at the base of the retreat to several homes some 100+ feet above — installed over the course of many years.
Around 2010, design, planning and construction of a municipal water system began. Construction was completed in 2012. As of this posting, water flows into the ten homes located here, and access is available to each and every property.
Electric
The ever-present threat of toppling trees downing power lines led to the design of a subterranean trench system for conduit and transformers. Bob, Jerry and Brandon Eggers began to construct the system of channels that would route power and communication lines throughout Hidden Valley Retreat. In the early 2000’s, work began on the development of what is now our electrical grid. Transformers are intermittently placed, enabling all properties access to electricity and communications. This system maintains the aesthetics of the subdivision.
Waterfront
Early on, Bob constructed a dock at his cove campsite, and Jerry Eggers added a swim platform with a slide that many enjoyed throughout the summers. Around 2007, waterfront development efforts began: removing trees and brush, shoring up the lake edge with large boulders, fabricating of a stone wall, building of a pavilion, and the addition of 20 boat slips and some 500+ feet of deck and walkways which now mark the landscape at water’s edge.
Acknowledgements
We, who now have this area to call ours, acknowledge the incredible hard work and the efforts of Bob Sluder and his son Rusty — efforts which began in the early 70’s, and saw Bob operating his ‘faithful’ excavator last year. 50+ years of vision, toil, labor, and passion.
Jerry Eggers is also recognized as a collaborator and accomplice in much of the development of what is now Hidden Valley Retreat.
Gentlemen, we offer our appreciation and salutes.
Meet the Team
The Hidden Valley Retreat team consists of members from our Board of Directors, Maintenance Committee, Architectural Review Committee, and website administrators, whom you can find below:
